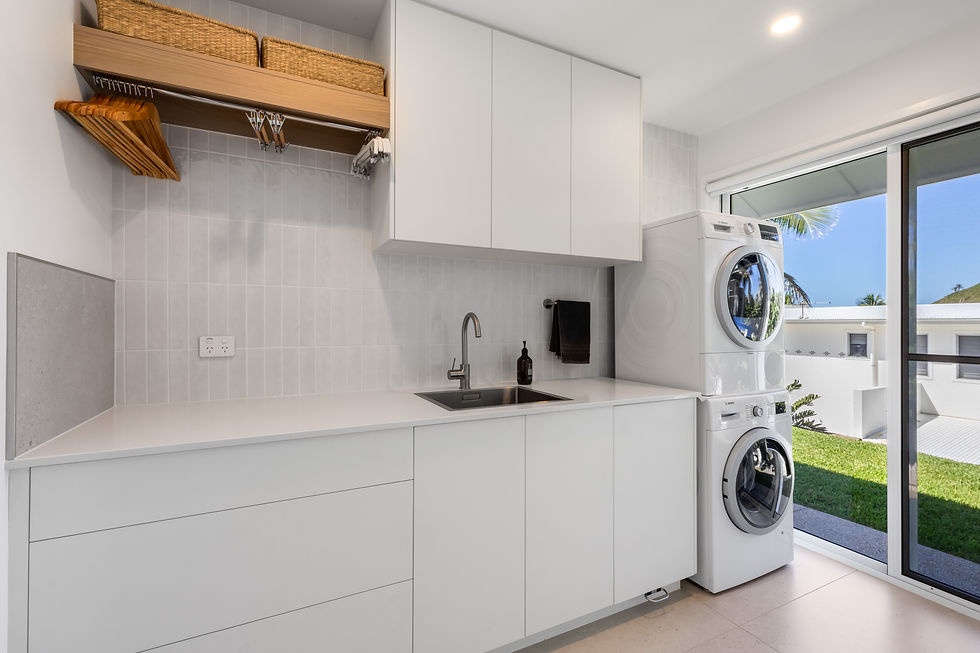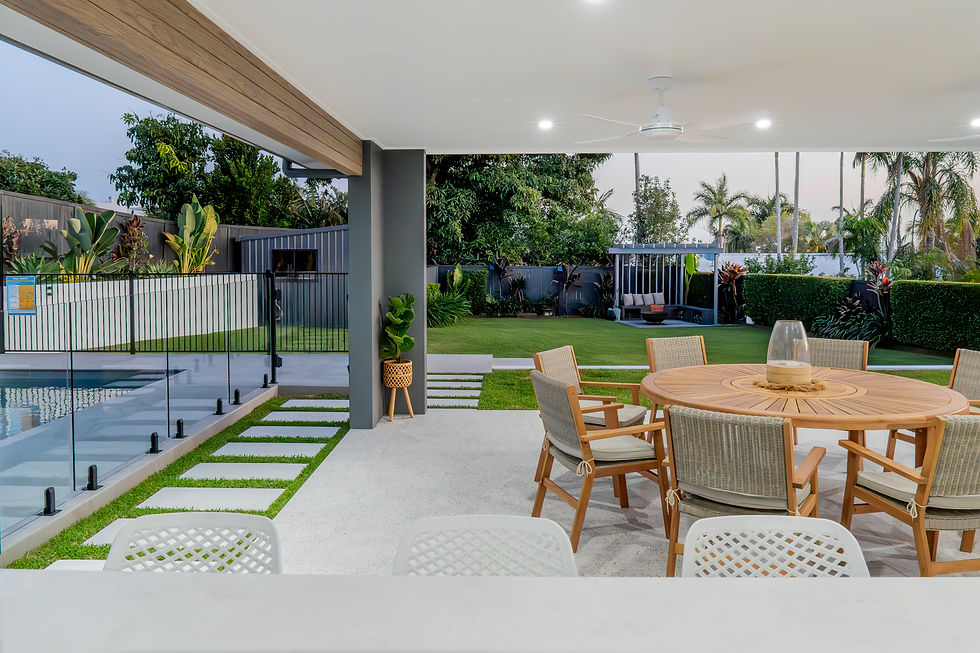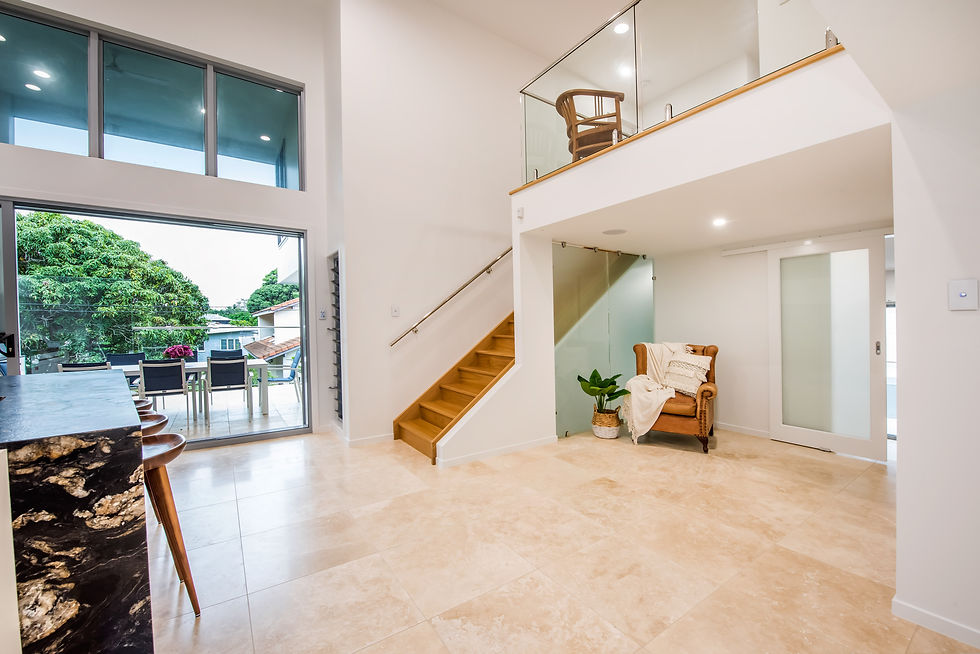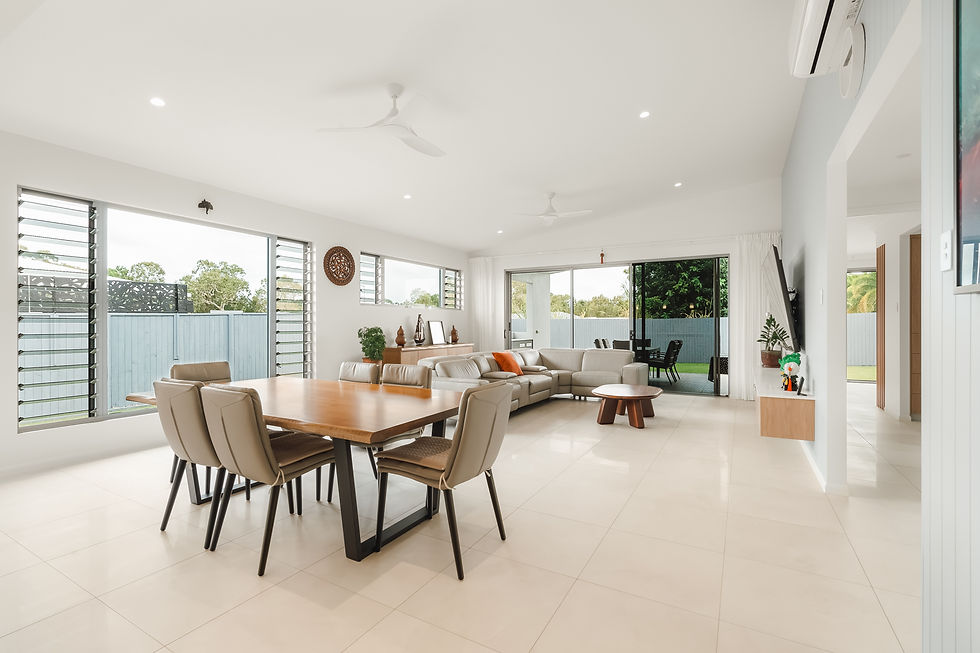10 Creative Open Plan House Designs for Modern Living
- collaboratewithsqu
- Aug 18, 2025
- 7 min read
In Australia's evolving architectural landscape, open plan house designs have become increasingly popular among homeowners seeking spacious, versatile living environments. At Tempus Design Studio, we've witnessed firsthand how these flowing, boundary-free layouts transform not just homes, but the way families interact and live together.
Open plan living represents more than just a design trend-it's a lifestyle choice that prioritises connection, natural light, and adaptability. As Brisbane Building Designer experts, we've helped countless Queensland families reimagine their living spaces through thoughtful open floor designs.
The Evolution of Open Plan Living
The concept of open plan house designs has evolved significantly over the past century. What began as a modernist architectural principle in the early 20th century has transformed into a mainstream approach to residential design. According to architectural history, the movement away from rigidly compartmentalised rooms gained momentum in the post-war era as Aussie families sought more informal, flexible living arrangements.
Today's open plan homes seamlessly blend kitchen, dining, and living areas into one cohesive space, reflecting our contemporary desire for connection and multifunctional living environments-perfect for our relaxed Australian lifestyle.

Benefits of Open Plan House Designs
Enhanced Natural Light and Spaciousness
One of the most compelling advantages of open floor house designs is the maximisation of natural light. Without interior walls blocking sunlight, light can penetrate deeper into the home, creating brighter, more inviting spaces. This abundance of natural illumination not only reduces energy consumption but also positively impacts mood and wellbeing-particularly important in our sun-drenched country.
Even in smaller homes, open plans create an illusion of spaciousness that can make modest square footage feel generous and airy. The visual expansion of space is particularly valuable in urban settings where property sizes may be limited.

Improved Social Connection and Communication
Aussie families value togetherness, and open home plans facilitate this connection beautifully. Parents can prepare the barbie or dinner while maintaining visual contact with kids playing or doing homework. Conversations flow naturally between spaces, and no one feels isolated during everyday activities.
When entertaining, hosts can remain engaged with guests while preparing food or drinks, creating a more inclusive social experience. This seamless interaction between different functional areas reflects how we actually live today-multitasking and connecting simultaneously.
Flexible, Multi-functional Spaces
Perhaps the greatest strength of open plan house designs is their inherent flexibility. Without permanent walls defining the purpose of each area, homeowners can reconfigure spaces as needs change. The dining area might transform into a homework station during the week and an elegant entertaining space on weekends.
This adaptability is particularly valuable as families evolve-accommodating young children, teenagers, and eventually empty-nesters without requiring structural renovations. As noted in Queensland Government housing guidelines, flexible housing design can significantly extend a home's usability throughout different life stages.
Design Considerations for Open Plan Homes
Defining Zones Without Walls
While open plan living eliminates traditional room divisions, successful designs still require thoughtful zoning. At Can Building Designers Do It All?, we explore how professional designers create distinct functional areas within open spaces using:
Strategic furniture placement to delineate living, dining, and work zones
Area rugs to visually anchor different functional spaces
Lighting variations to create atmosphere and separation
Ceiling treatments that subtly indicate transitions between areas
Half-walls, columns, or built-in cabinetry as partial dividers
These techniques maintain the openness while providing visual cues about each zone's purpose.
Managing Acoustics and Privacy
One challenge of open plan house designs is managing acoustics. Without walls to absorb sound, noise can travel freely throughout the space-not ideal when the footy's on and someone's trying to study! This requires thoughtful consideration of:
Soft furnishings like rugs, curtains, and upholstered furniture to absorb sound
Acoustic ceiling treatments to reduce echo
Strategic placement of bookshelves or fabric wall panels for sound dampening
Incorporation of sliding doors or screens that can temporarily close off areas when privacy is needed
These solutions maintain the benefits of openness while addressing potential acoustic concerns.
Optimizing Traffic Flow
Effective open plan designs carefully consider how people move through the space. Creating intuitive pathways between functional areas prevents congestion and ensures the space works efficiently for everyday living.
Furniture arrangement should facilitate movement while defining zones, avoiding the creation of awkward "corridors" through living areas. The kitchen work triangle (between sink, stove, and refrigerator) requires particular attention to ensure it doesn't intersect with main traffic routes.

10 Creative Open Plan House Designs
1. The Indoor-Outdoor Entertainer
This design blurs the boundary between interior and exterior spaces with:
Full-width sliding glass doors that pocket away completely
Consistent flooring materials extending from inside to outside
An outdoor kitchen and barbie area that complements the indoor cooking space
Ceiling treatments that visually connect indoor and outdoor areas
Perfect for Australia's climate, this design maximises our indoor-outdoor lifestyle and effectively doubles the living space during our beautiful weather.

2. The Multi-Level Open Concept
Rather than expanding horizontally, this design plays with vertical space:
Split-level living areas create visual interest and subtle zone definition
Double-height ceilings over main living spaces create dramatic volume
Mezzanine areas overlook the main space, maintaining connection while offering semi-privacy
Floating staircases serve as architectural features rather than enclosed transitions
This approach is particularly effective on sloping sites or where horizontal space is limited-common challenges in many Australian suburbs.

3. The Family-Focused Hub
Centred around family togetherness, this design features:
A central kitchen island that doubles as homework space and casual dining
Sightlines from cooking areas to living and play spaces
Built-in storage solutions that keep family clutter contained
Flexible furniture arrangements that adapt to changing family activities
Semi-enclosed nooks for quieter activities within the main space
This design supports family connection while acknowledging the need for occasional separation-ideal for the typical Aussie family juggling work, school, and play.

4. The Minimalist Retreat
Embracing clean lines and uncluttered spaces, this design includes:
Hidden storage solutions that maintain visual simplicity
A restrained material palette for visual cohesion
Carefully curated furniture that serves multiple functions
Strategic use of full-height windows to frame views and bring nature inside
Subtle lighting integrated into architectural elements
This approach creates a sense of calm and spaciousness particularly suited to our busy contemporary lifestyles.

5. The Heritage Blend
For renovated older homes, this design respectfully combines:
Restored period features (fireplaces, moldings, etc.) with contemporary open spaces
Thoughtful transitions between original rooms and new open areas
Material choices that reference the home's history while embracing modern functionality
Strategic retention of selected original walls to maintain architectural integrity
Modern insertions clearly distinguished from heritage elements
This approach honours Australia's architectural history while creating spaces that work for contemporary living-particularly relevant for our Queenslanders and Federation homes.
6. The Entertainer's Dream
Designed for those who love to host, this layout features:
A statement kitchen designed for performance as much as function
Multiple seating arrangements that facilitate different types of gatherings
A butler's pantry that keeps mess hidden from guests
Integrated audio-visual systems for entertainment
Seamless flow between indoor and outdoor entertaining areas
This design supports everything from intimate dinner parties to larger gatherings-perfect for our social Australian culture.

7. The Compact Efficiency
Proving that open plan works in smaller homes, this design maximises limited space with:
Multi-functional furniture pieces that adapt to different needs
Vertical storage solutions that minimise floor space requirements
Carefully positioned mirrors to enhance the sense of space
Glass partitions rather than solid walls where some division is needed
Built-in seating that reduces furniture footprint
This approach makes modest homes feel generous and adaptable-increasingly important in our competitive property market.
8. The Light-Filled Pavilion
Celebrating natural illumination, this design incorporates:
Clerestory windows that bring light deep into the floor plan
A central courtyard that serves as both light source and feature
Reflective surfaces that bounce light throughout the space
Skylights strategically positioned above key activity areas
Glass internal partitions where some division is required
This design creates spaces filled with changing natural light throughout the day-making the most of Australia's abundant sunshine.

9. The Multi-Generational Solution
Accommodating extended family living, this design balances togetherness and privacy with:
A central shared living area that brings everyone together
Semi-private zones that offer retreat spaces for different generations
Accessible design features that work for all ages and abilities
Flexible spaces that can adapt as family needs change
Thoughtful acoustic solutions between more private and shared zones
This increasingly popular approach supports changing family structures while maintaining connection-addressing Australia's housing affordability challenges.
10. The Work-Life Integration
Responding to evolving work patterns, this design includes:
A dedicated work zone that connects to the main living area but can be visually separated when needed
Thoughtful technology integration throughout the space
Storage solutions that allow work materials to be concealed when not in use
Acoustic considerations that support video conferencing without disrupting family activities
Flexible furniture that transitions between work and leisure functions
This design acknowledges the increasing blur between home and work life for many Aussie households-particularly relevant in our post-COVID world.

Is Open Plan Right for Your Home?
While open plan house designs offer numerous benefits, they're not universally ideal for every situation. As explored in Do I Need A Building Designer Or An Architect For My Project?, professional design guidance can help determine if an open concept is right for your specific circumstances.
Consider these factors:
Your family's need for privacy versus connection
Local climate and energy efficiency considerations
The architectural style and heritage of your existing home
How you typically use your living spaces
Your entertaining and lifestyle preferences
The Australian Building Codes Board also provides valuable information on how different floor plans impact energy efficiency, which may influence your decision.
Conclusion
Open plan house designs continue to evolve, offering exciting possibilities for modern Australian living. By thoughtfully addressing potential challenges while maximising the inherent benefits of these flowing spaces, homeowners can create versatile environments that support connection, flexibility, and wellbeing.
Whether you're building new or renovating an existing home, considering an open floor plan might just transform not only your space but also how you live within it. The key lies in thoughtful design that balances openness with practical functionality-creating homes that are not just visually impressive but genuinely enhance everyday life for you and your mob.



Comments